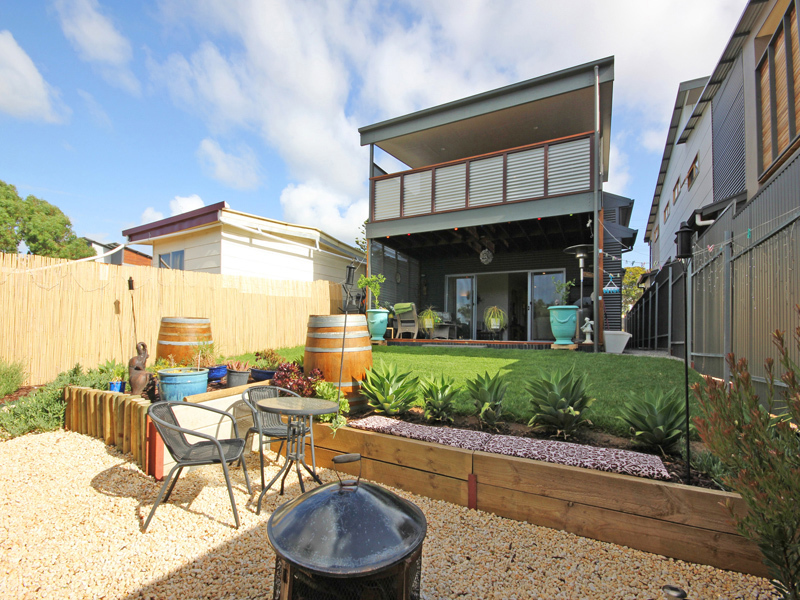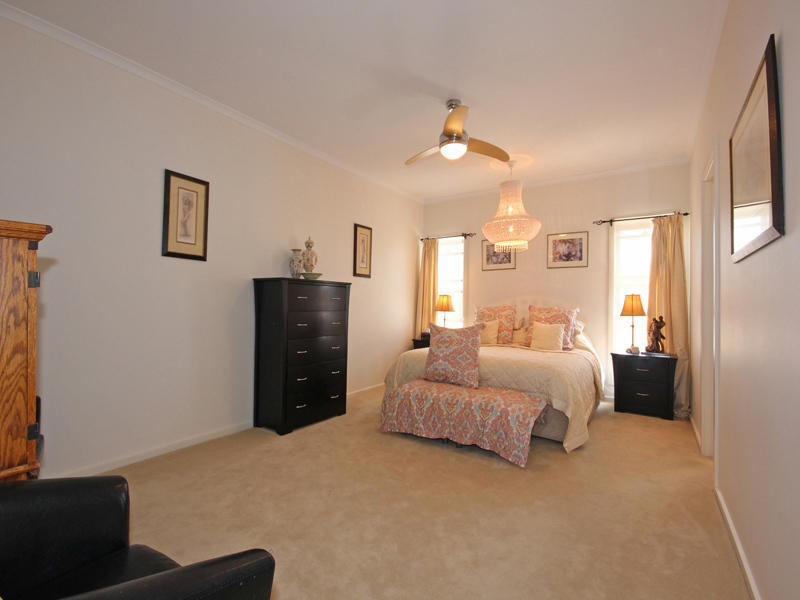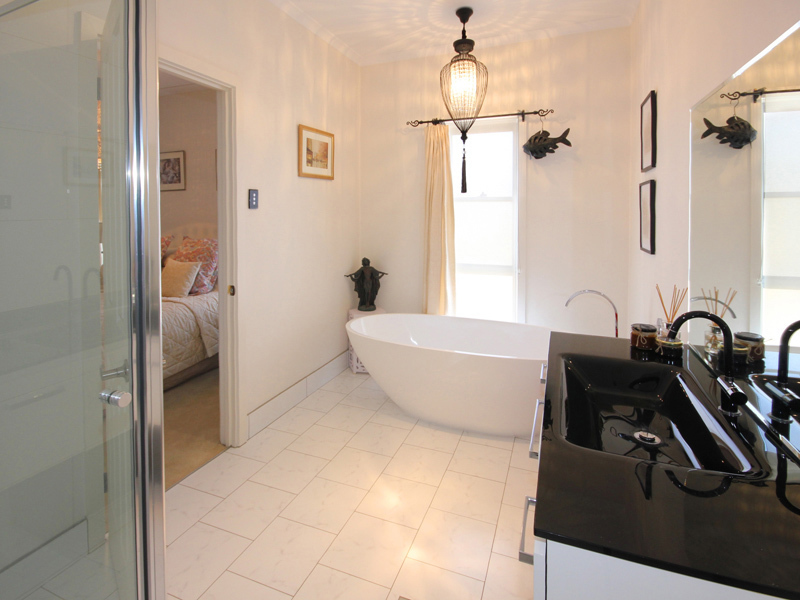21A Beachway Avenue, Maslin Beach, SA
19 Photos
Sold

19 Photos


+15
Captivating Seaside Home
Property ID: 210902
Architect designed, built in 2014 by a local boutique builder. Situated in Maslin Beach, this spacious contemporary home boasts a myriad of upgrades and provides a fantastic low maintenance lifestyle for it's new owners. A clever floor plan ensures no wasted space and achieves the ultimate in family living. Walking distance to the beach and close to some of South Australia's best wineries.
Upon arrival is single garage with electric roller doors and internal access door. Downstairs has 3 Double bedrooms all equipped with ceiling fans, TV points and Ethernet ports. The sparkling bathroom has a large walk-in shower and vanity with ample storage. There is a separate toilet for ease. Downstairs also has the luxury of a theatre room - a place for everyone to watch their favourite movies or play games. This versatile area could easily be changed to a 5th bedroom or study.
Furthermore downstairs, there is an open plan living area which incorporates an internal laundry with plenty of storage. This overlooks the covered hardwood deck and beautifully landscaped garden, the perfect place for BBQ's and entertaining guests.
High ceilings, bamboo floors, LED downlights and feature LED lights in the hall complete this level.
Upstairs you are greeted by a luxurious, light-filled, open plan family room. The bamboo floors and high ceiling continue throughout. With stunning, modern gas fire and reverse cycle split system for your comfort. Sliding patio doors open out onto a hardwood decked balcony with flawless views of the rolling hills and sea, a superb place to sip wine and watch the sunset.
The dazzling upgraded kitchen is a real highlight that hosts all your extras - An extra large island unit/breakfast bar, granite worktops, glass splash back, 'Kornblum' units, European stainless steel appliances, a butler's pantry - also with granite worktops and equipped with copious storage space. Feature LED lighting creates a sophisticated atmosphere.
Opposite is the spacious dining area, at present housing a 3 metre dining table, wonderful for dinner parties.A separate powder room services this area.
The master suite is sure to impress with it's generous proportions and walk-in robe. Also fitted with TV points, large ceiling fan and Ethernet port. The ensuite is as elegant as they come, with a deep soaking, free-standing bath, plus a separate shower - retreat here after a long day.
NB: All light switches are LED slimline units with Clipsal Saturn series to key areas, extra power sockets throughout and additional external powerpoint for use of a spa system.
Upon arrival is single garage with electric roller doors and internal access door. Downstairs has 3 Double bedrooms all equipped with ceiling fans, TV points and Ethernet ports. The sparkling bathroom has a large walk-in shower and vanity with ample storage. There is a separate toilet for ease. Downstairs also has the luxury of a theatre room - a place for everyone to watch their favourite movies or play games. This versatile area could easily be changed to a 5th bedroom or study.
Furthermore downstairs, there is an open plan living area which incorporates an internal laundry with plenty of storage. This overlooks the covered hardwood deck and beautifully landscaped garden, the perfect place for BBQ's and entertaining guests.
High ceilings, bamboo floors, LED downlights and feature LED lights in the hall complete this level.
Upstairs you are greeted by a luxurious, light-filled, open plan family room. The bamboo floors and high ceiling continue throughout. With stunning, modern gas fire and reverse cycle split system for your comfort. Sliding patio doors open out onto a hardwood decked balcony with flawless views of the rolling hills and sea, a superb place to sip wine and watch the sunset.
The dazzling upgraded kitchen is a real highlight that hosts all your extras - An extra large island unit/breakfast bar, granite worktops, glass splash back, 'Kornblum' units, European stainless steel appliances, a butler's pantry - also with granite worktops and equipped with copious storage space. Feature LED lighting creates a sophisticated atmosphere.
Opposite is the spacious dining area, at present housing a 3 metre dining table, wonderful for dinner parties.A separate powder room services this area.
The master suite is sure to impress with it's generous proportions and walk-in robe. Also fitted with TV points, large ceiling fan and Ethernet port. The ensuite is as elegant as they come, with a deep soaking, free-standing bath, plus a separate shower - retreat here after a long day.
NB: All light switches are LED slimline units with Clipsal Saturn series to key areas, extra power sockets throughout and additional external powerpoint for use of a spa system.
Features
Outdoor features
Remote garage
Balcony
Secure parking
Deck
Garage
Indoor features
Open fire place
Heating
Pets considered
Pay TV
Broadband
Dishwasher
Balcony
Living area
Ensuite
For real estate agents
Please note that you are in breach of Privacy Laws and the Terms and Conditions of Usage of our site, if you contact a buymyplace Vendor with the intention to solicit business i.e. You cannot contact any of our advertisers other than with the intention to purchase their property. If you contact an advertiser with any other purposes, you are also in breach of The SPAM and Privacy Act where you are "Soliciting business from online information produced for another intended purpose". If you believe you have a buyer for our vendor, we kindly request that you direct your buyer to the buymyplace.com.au website or refer them through buymyplace.com.au by calling 1300 003 726. Please note, our vendors are aware that they do not need to, nor should they, sign any real estate agent contracts in the promise that they will be introduced to a buyer. (Terms & Conditions).



 Email
Email  Twitter
Twitter  Facebook
Facebook 















